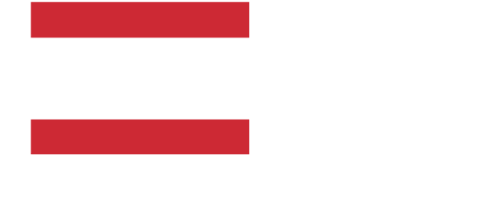Grand custom built home in Cedar Ridge! This four bedroom & den, Two storey home, features daylight walk out basement...ready for your suite, bedrooms or Theatre room. Your tour begins at the front entry with curved staircase, 12' ceiling & hardwood floor. The gourmet Maple kitchen with island features S/S appliances, five burner gas stove, built in oven & eatimg area. Adjoining the kitchen you will find a cozy family room with fireplace & access to the large upper deck overlooking the huge prvate yard. Upstairs are 4 bedroom, with a 4 piece main bath & master suite with huge closet & 5 piece bath with soaker tub & shower. This quality built, energy efficient home, has a concrete tile roof, large double garage & driveway for 4 cars. You wll love the tree-lined street of executive homes!
Address
21059 45A CRESCENT
List Price
$1,499,000
Property Type
Residential Detached
Type of Dwelling
House/Single Family
Style of Home
2 Storey w/Bsmt.
Area
Langley
Sub-Area
Brookswood Langley
Bedrooms
4
Bathrooms
3
Floor Area
3,813 Sq. Ft.
Lot Size
11948 Sq. Ft.
Year Built
1997
MLS® Number
R2542217
Listing Brokerage
Royal LePage - Wolstencroft
Basement Area
Full, Unfinished
Postal Code
V3A 7R5
Zoning
RES
Tax Amount
$5,584.00
Tax Year
2020
Site Influences
Central Location, Golf Course Nearby, Recreation Nearby, Shopping Nearby
Features
Clothes Washer/Dryer, Dishwasher, Drapes/Window Coverings, Garage Door Opener, Heat Recov. Vent., Microwave, Oven - Built In, Range Top, Vacuum - Built In, Windows - Thermo

